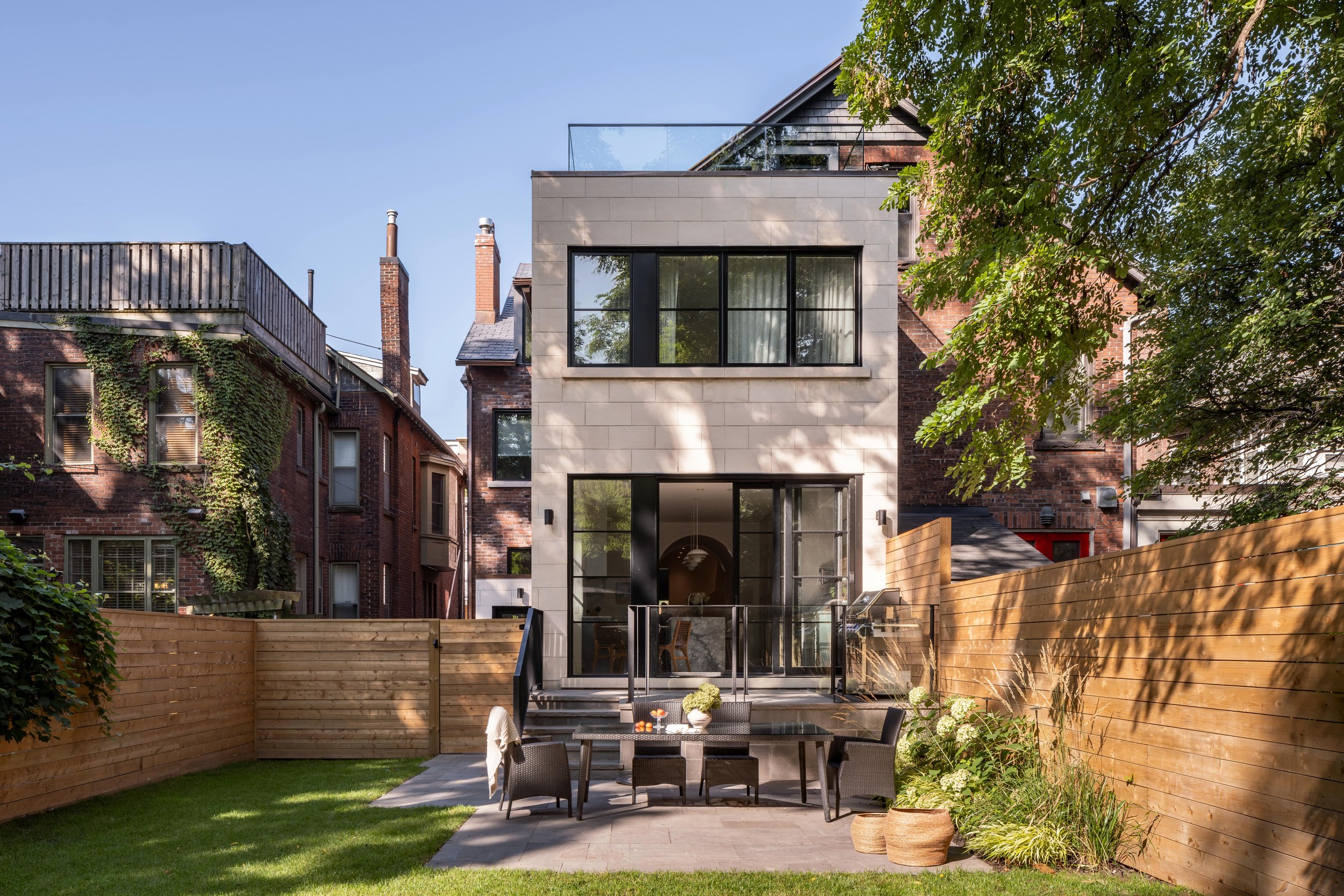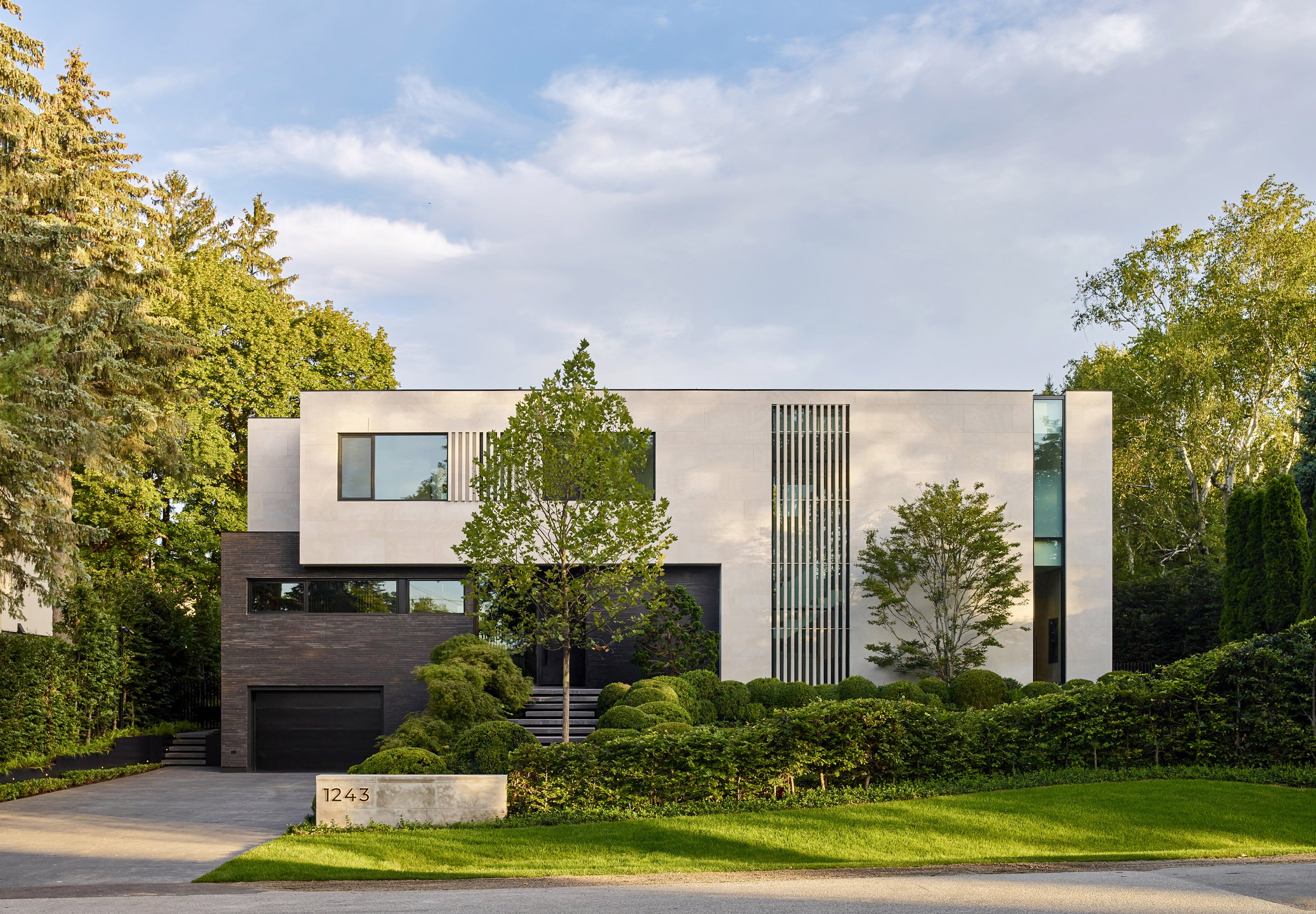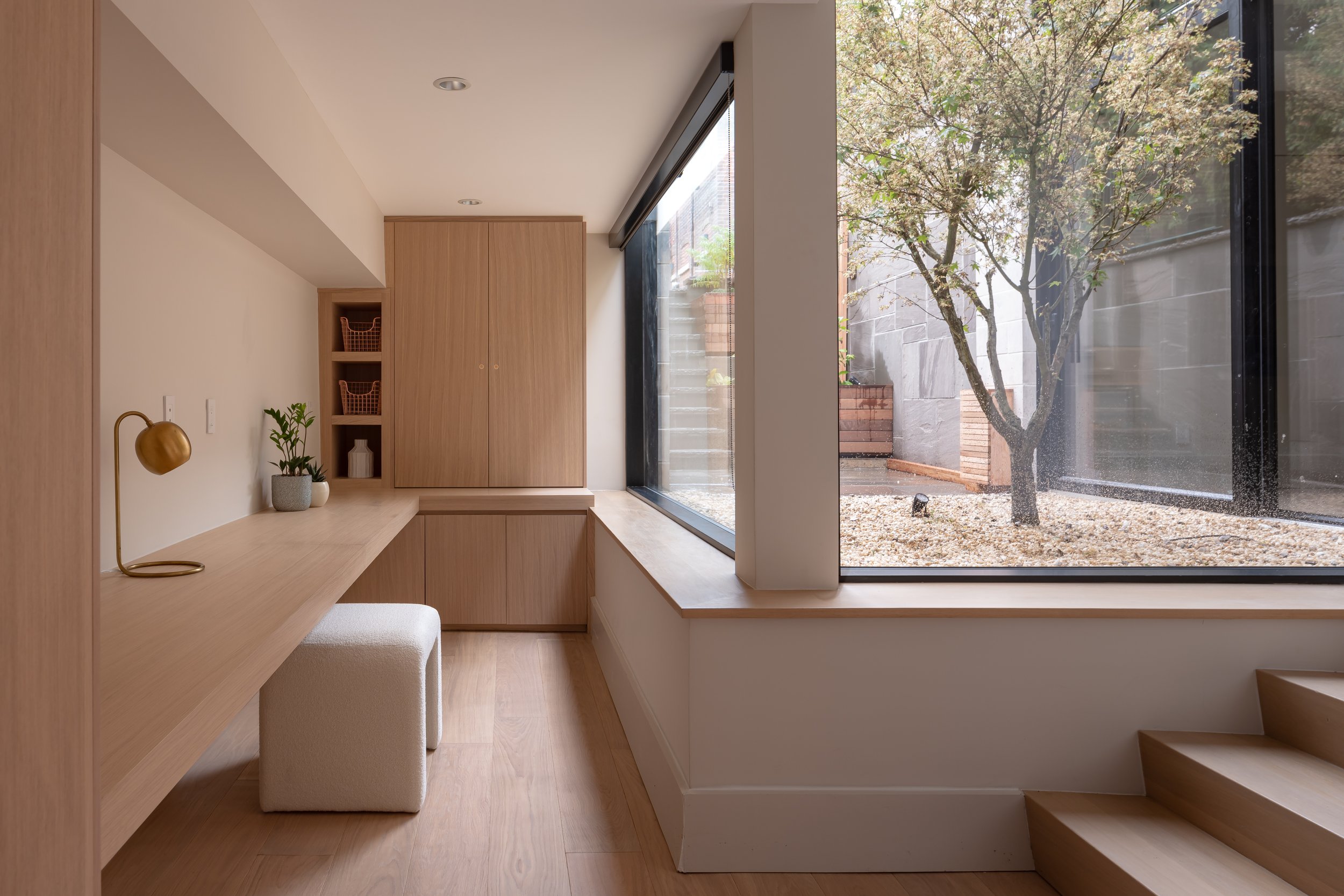
Situated in the east end of Toronto, the homeowners wanted a home that was modern yet fit in contextually with the neighborhood and streetscape.
Woodycrest
Location: Toronto
Status: Completed
Year of Completion: 2022
Type: Residential
Credits
Structural Engineer: Blackwell
Mechanical Consultant: McCallum HVAC Design Inc.
Contractor: Walden Homes
Stylist: Cameron Bird Designs
Photographer: Doublespace Photo
Project Description
Situated in the east end of Toronto, the homeowners wanted a home that was modern yet fit in contextually with the neighborhood and streetscape. Inherently designed to be contemporary but through the use of material and scale, Woodycrest home still fits in with the 100+ year old homes in the area. A 24ft long skylight spans the width of the home, located above an opening that allows natural light to stream above the centrally located kitchen. Warm woods balances out the heated concrete floors found throughout.




















