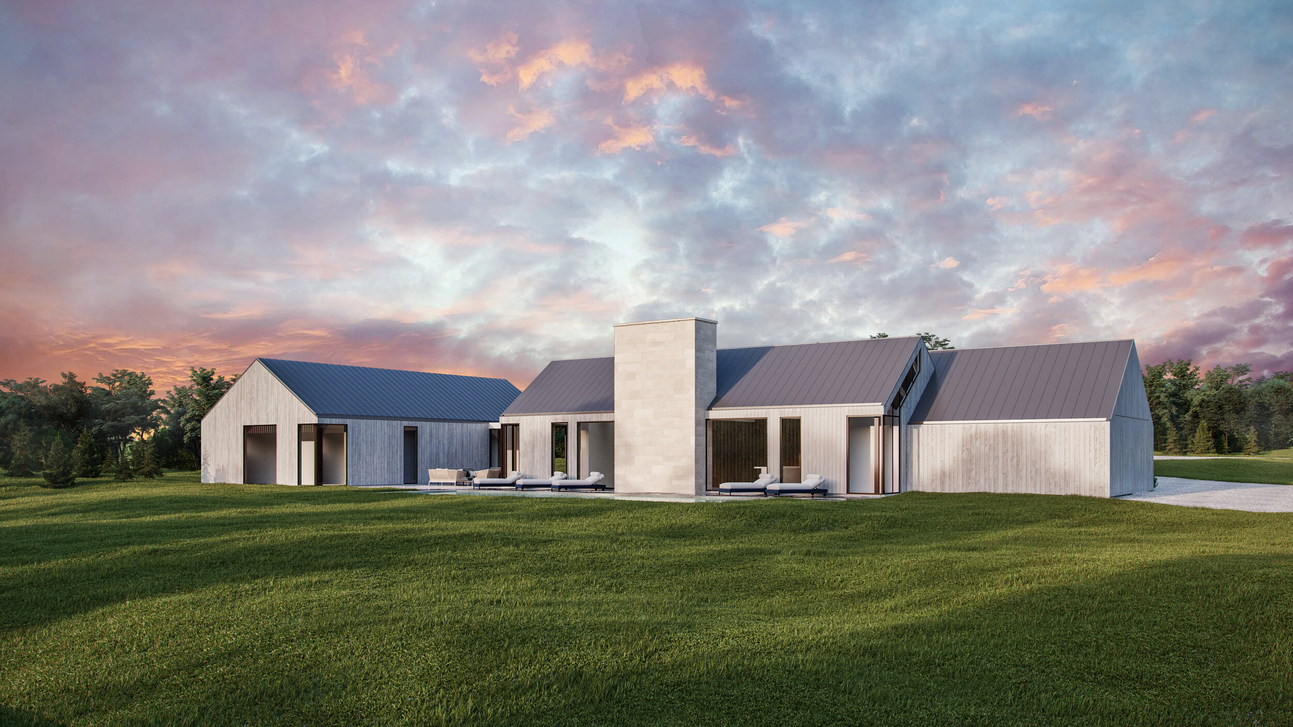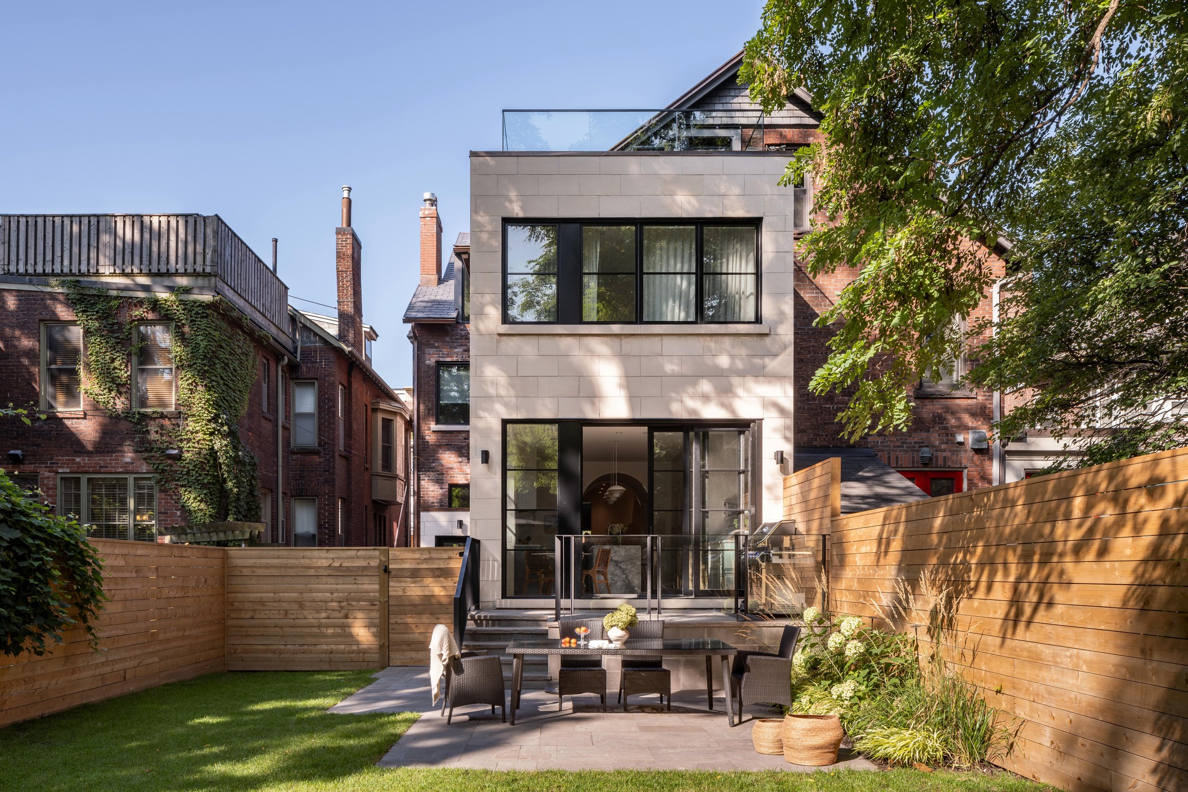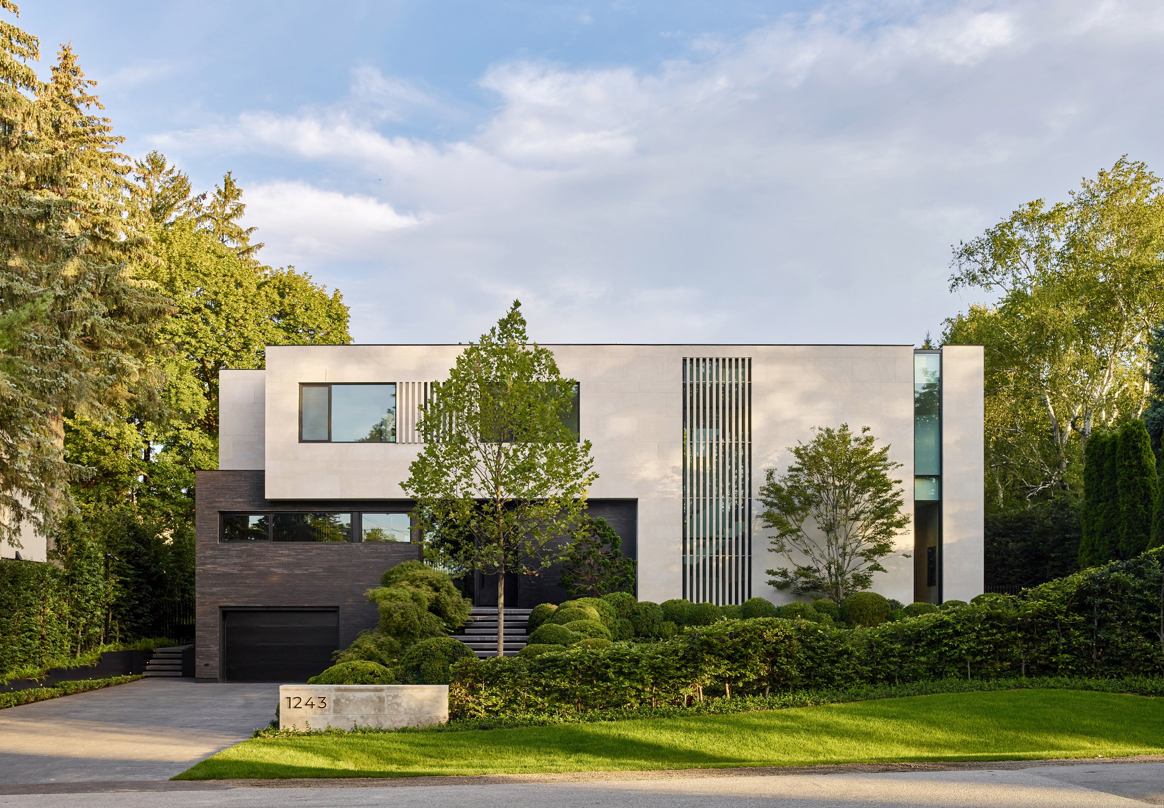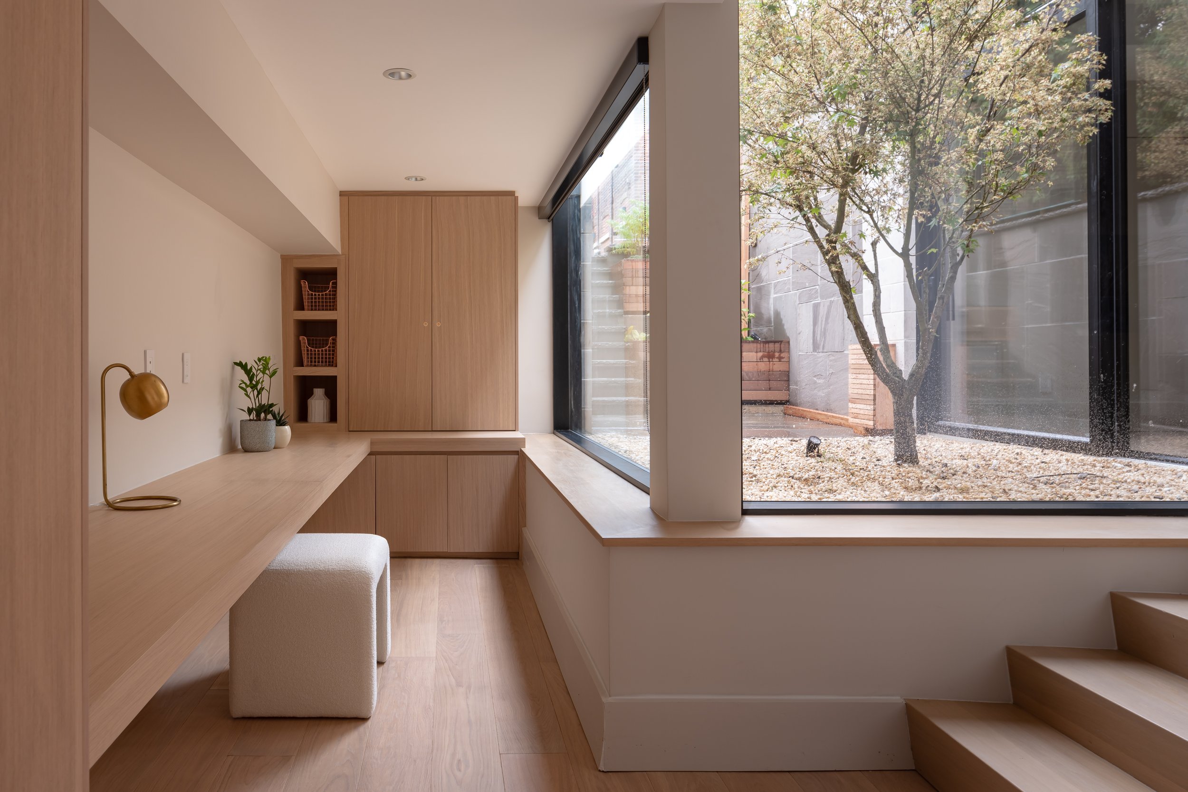
Trent Hills
Location: Trent Hills, Ontario
Status: Municipal Approvals
Year of Completion: TBD
Type: Residential
Credits
Structural Engineer: Blackwell
Mechanical Consultant: McCallum HVAC Design Inc.
Contractor: TBD
Redners: Glocal Imagery
Project Description
Alluding to a traditional farmhouse typology on an idyllic rural site in Trent Hills, a retreat home is currently in progress for a professional couple. Three programmatic pods configured in an L shape are articulated by a glass breezeway to allow for the compartmentalizing of use-specific spaces. This physical separation accommodates sensitivity to sound for the residents and their overnight guests. Its contemporary form expresses elegance and timelessness where the exterior is clad in stained wood with a metal roof and limestone chimney in a neutral palette to contrast against a pastoral landscape.






