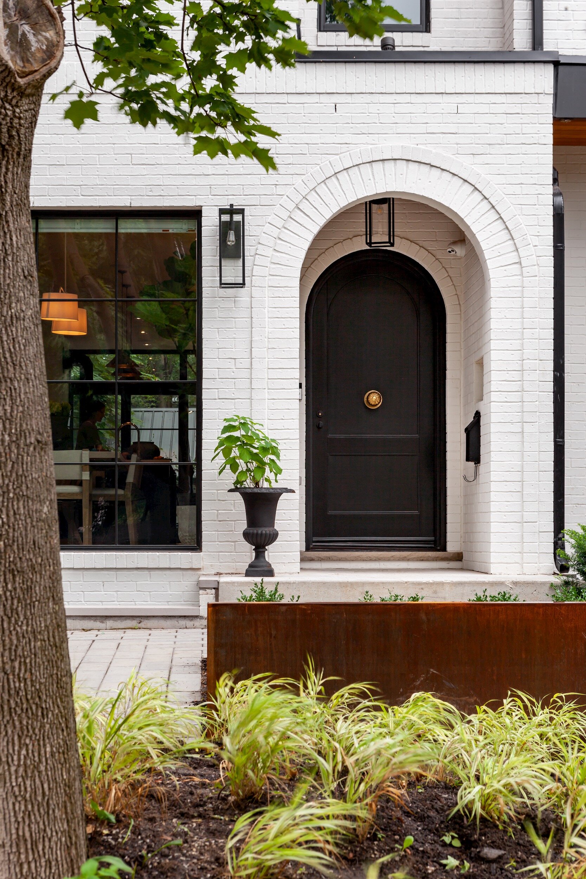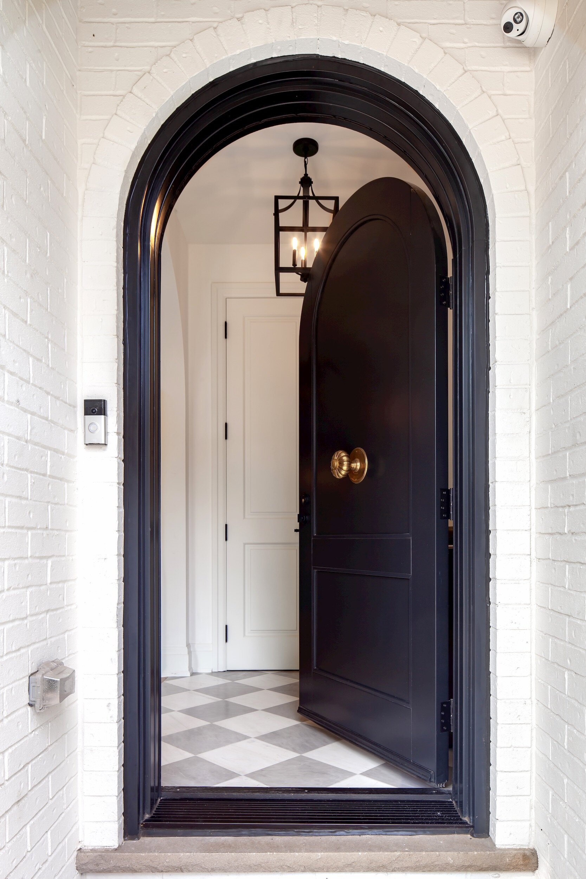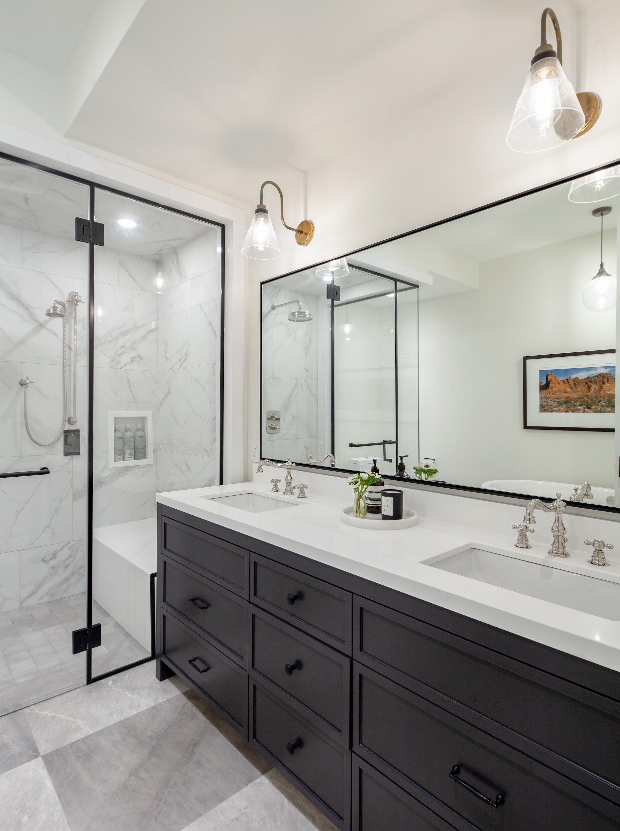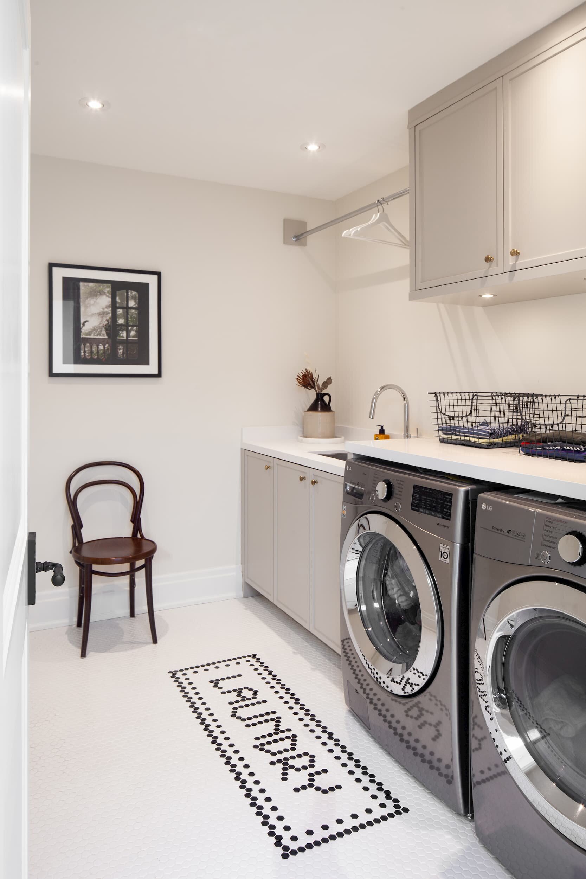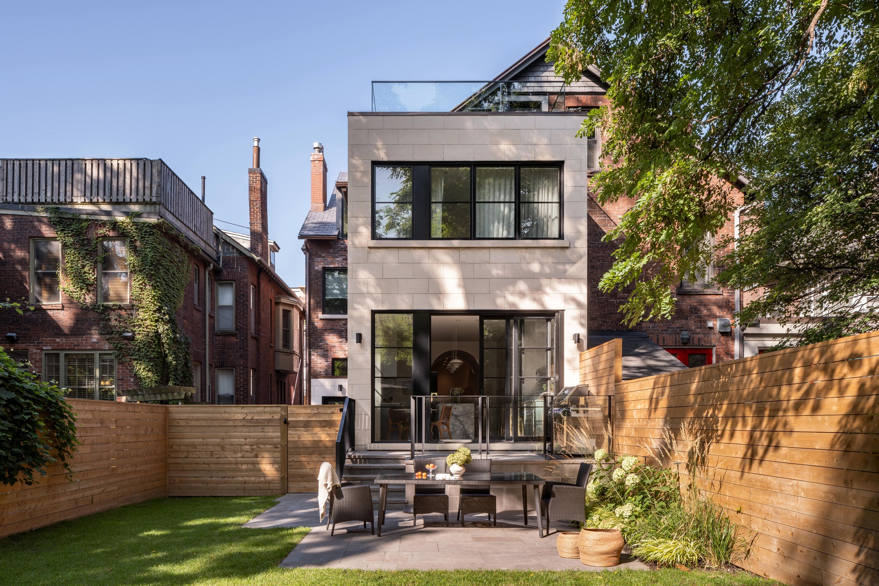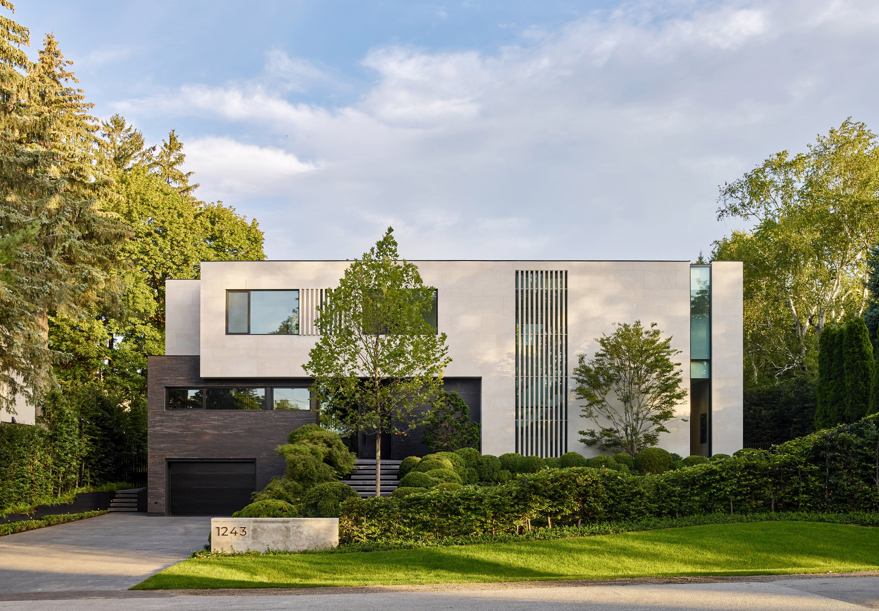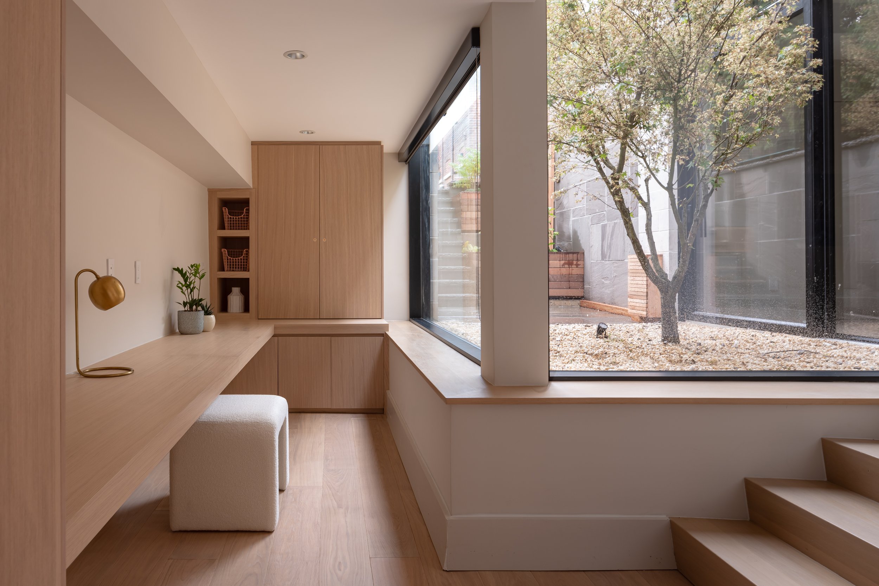
A singular lot in Leslieville is subdivided into two, doubling the density in a gentle and contextual way by adapting itself to the character of the neighbourhood.
Pape
Location: Toronto
Status: Completed
Year of Completion: 2020
Type: Residential
Credits
Construction Management: Sierra Custom Homes
Photography: Scott Norseworthy
Project Description
A singular lot in Leslieville is subdivided into two, doubling the density in a gentle and contextual way by adapting itself to the character of the neighbourhood. Two full homes are possible without compromising function and space for family growth - one for a local developer and his family, and the other for prospective tenants as a rental. The newly built semi-detached housing adopts the British Mews vernacular with white painted brick, and is framed by black accents seen in the muntin bars and arched doors. Rectilinear and curvilinear lines add a dynamic quality to the visual experience; dimensionality is further explored through the slight pushing back of one volume and pulling forward of the other to distinguish the two households apart.





