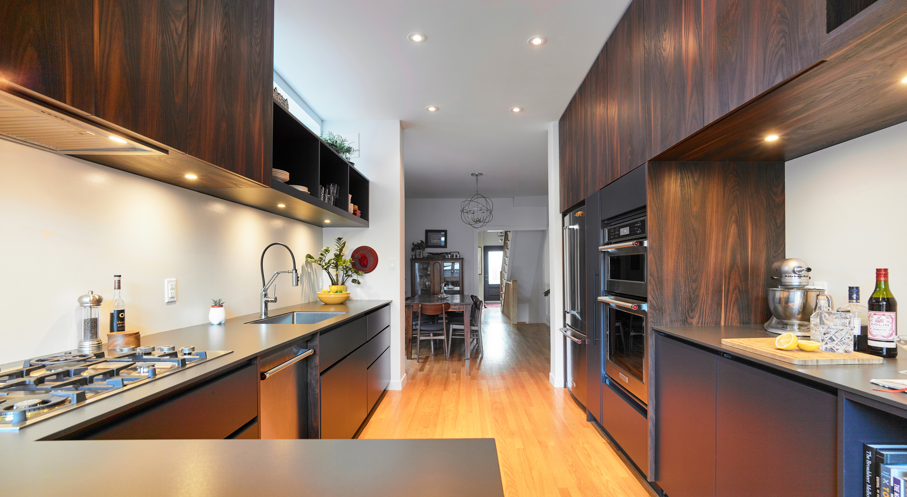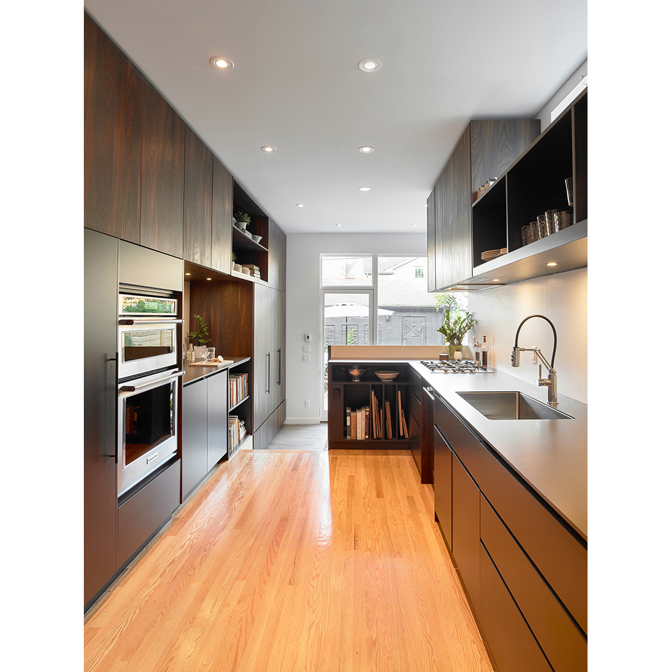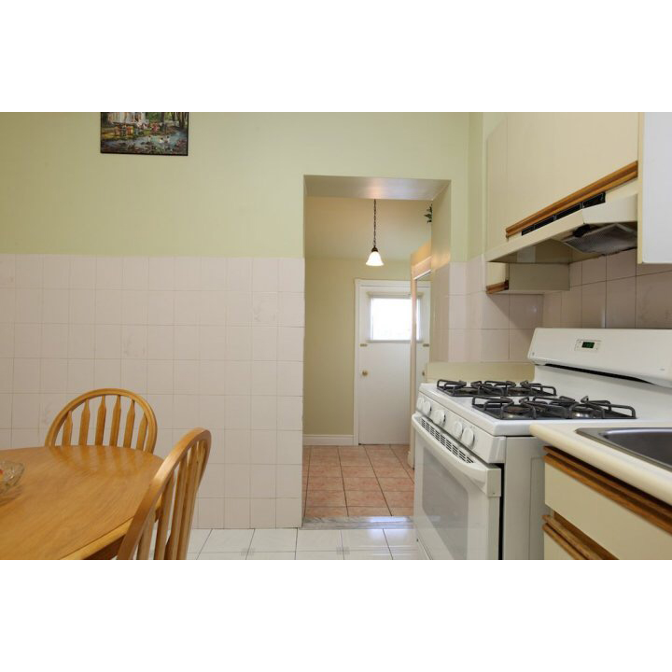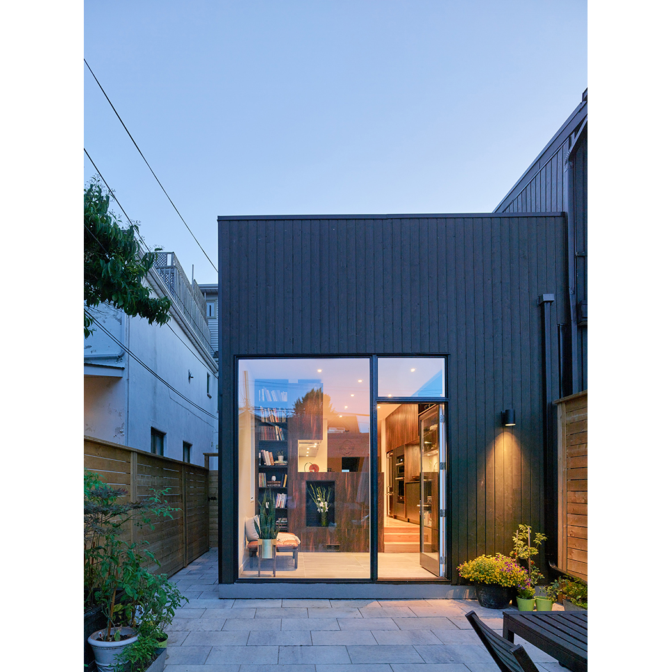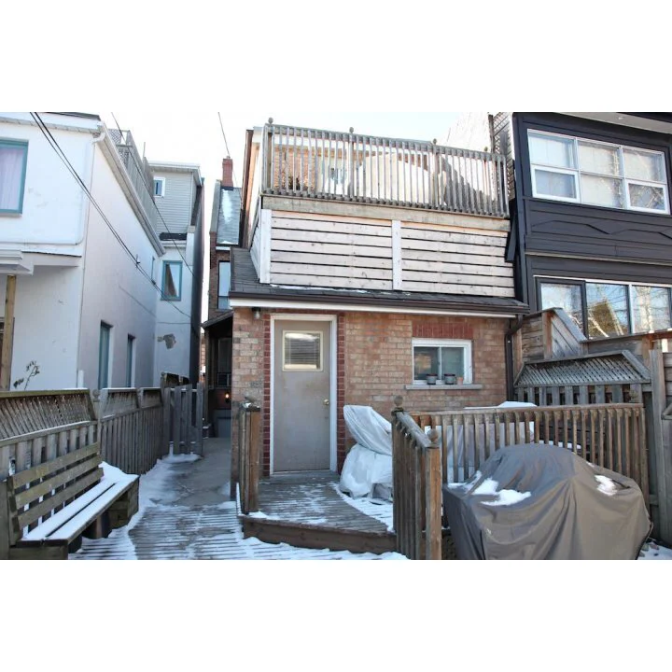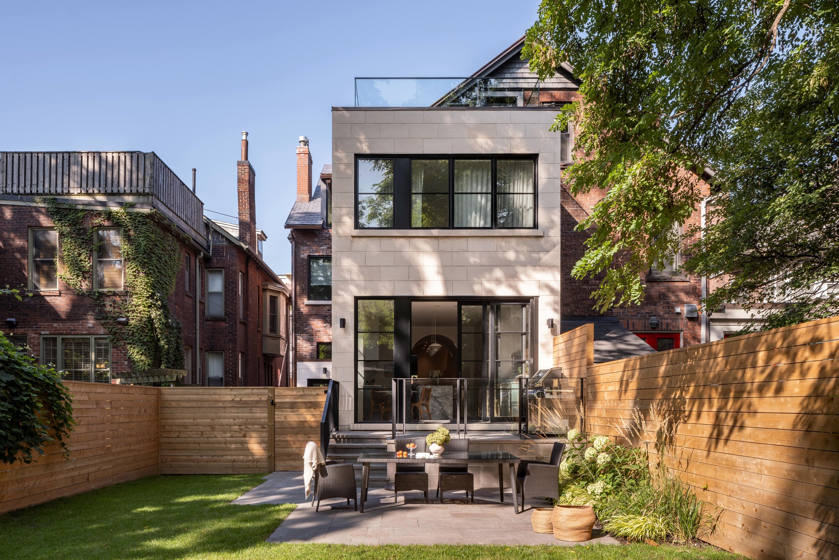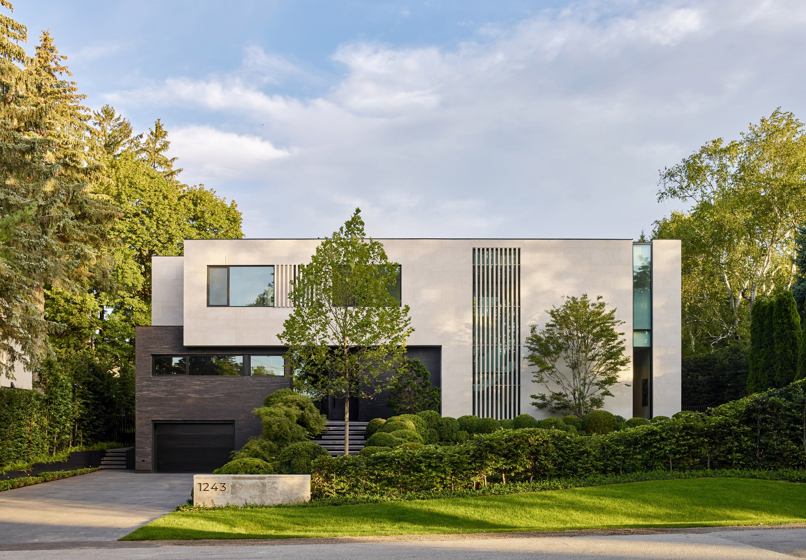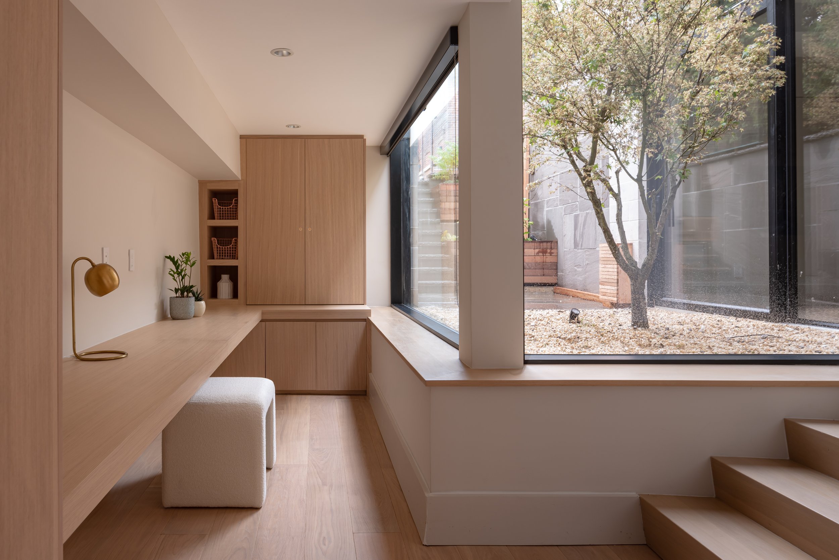
Wanting to make better use of a narrow Victorian residence, our goal was to increase the home’s functional space without changing its footprint. By underpinning the basement, rethinking the ground floor layout, and introducing lots of practical storage, we unlocked the full potential of every square inch of the home.
Northcote Renovation
Location: Toronto, Ontario
Status: Complete
Year of Completion: 2017
Type: Residential, Renovation, Interiors
Credits
Structural: B Design Engineering Services Inc.
Photography: Scott Norsworthy











